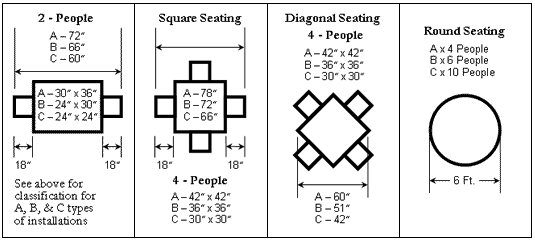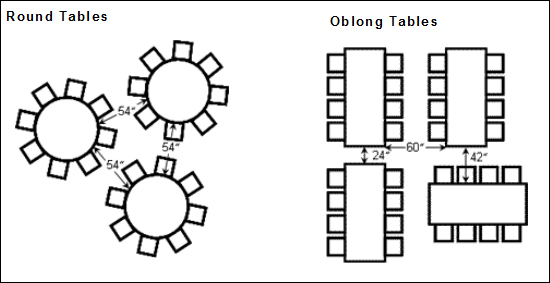Furniture Guide
Guide to Proper Seating:
Dimensions given are for three types of installations and are basic standards only.
-
Luxurious seating such as dining – 14 sq. ft. per person
-
Intermediate seating such as cafeteria, restaurant, cafe – 12 sq. ft. per person
-
Economical such as banquet – 10 sq. ft. per person
Service Aisles
-
Square seating, 66" minimum between edges of tops, 30" aisle plus two chairs, back to back 36".
-
Diagonal seating, 36" minimum between corners of tops.
-
Wall seating, minimum 30".
Customer Aisles
-
Square seating, 54" minimum between table edges, 36" for two chairs back to back plus 18" for push out.
-
Diagonal seating, 30" minimum between corners of tops.
Wall
-
Square seating, 24" minimum from edge of table top to wall, 18" for person seated plus 6" to push out chair.
-
Diagonal seating, 12" minimum from corner of top to wall.
Chairs
-
Allow 18" for person seated, from edge or table to back of chair.
-
17" from floor to seat.
-
Rear legs protruding past back of chair lose floor space.
Table Sizes


** Aside from main traffic aisles, allow 54" between round tables for chair and service space and 60" between oblong tables where seating is back-to-back. This permits 24" service space behind 18" chair depth.
ROUND TABLES
-
30" dia. = 2 persons
-
36" dia. = 2 - 4 persons
-
42" dia. = 4 persons
-
48" dia. = 6 persons
-
54" dia. = 6 - 8 persons
-
60" dia. = 8 - 10 persons
-
66" dia. = 10 persons
-
72" dia. = 10 - 12 persons
OBLONG TABLES
-
24" x 30" = 2 persons
-
30" x 36" = 2 - 4 persons
-
30" x 42" = 4 persons
-
30" x 48" = 4 - 6 persons
-
30" x 60" = 6 persons
-
30" x 72" = 6 - 8 persons
-
30" x 96" = 8 - 10 persons